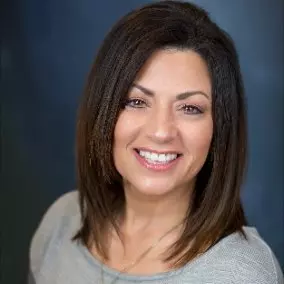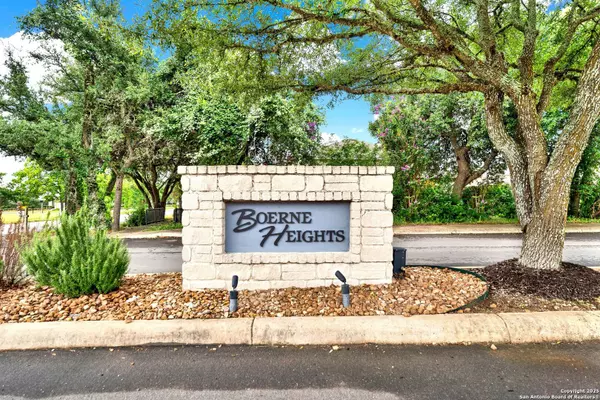$320,000
For more information regarding the value of a property, please contact us for a free consultation.
104 Katie Boerne, TX 78006
3 Beds
2 Baths
1,736 SqFt
Key Details
Property Type Single Family Home
Sub Type Single Residential
Listing Status Sold
Purchase Type For Sale
Square Footage 1,736 sqft
Price per Sqft $178
Subdivision Boerne Heights
MLS Listing ID 1880977
Sold Date 11/19/25
Style One Story
Bedrooms 3
Full Baths 2
Construction Status Pre-Owned
HOA Fees $9/Semi-Annually
HOA Y/N Yes
Year Built 2005
Annual Tax Amount $6,524
Tax Year 2024
Lot Size 6,098 Sqft
Property Sub-Type Single Residential
Property Description
Welcome to 104 Katie Court, a charming three-bedroom, two-bathroom home that perfectly blends comfort and functionality. Nestled in a serene neighborhood, this residence offers a spacious layout with an inviting atmosphere. As you step inside, you'll you'll be greeted by a bright and airy living area, ideal for both relaxation and entertaining. The open-concept design seamlessly connects the living room to the dining area and kitchen, creating a warm and welcoming space for family gatherings. The kitchen features modern appliances, ample counter space, and plenty of storage. Whether you're preparing a quick meal or hosting a dinner party, this kitchen is equipped to handle it all. The home boasts three generously sized bedrooms, each offering a peaceful retreat at the end of the day. The master suite includes an en-suite bathroom, providing a private oasis for relaxation. In addition to the bedrooms this home features a dedicated office space, perfect for remote work or study.
Location
State TX
County Kendall
Area 2501
Rooms
Master Bathroom Main Level 8X9 Tub/Shower Separate
Master Bedroom Main Level 16X11 DownStairs
Bedroom 2 Main Level 10X11
Bedroom 3 Main Level 10X11
Living Room Main Level 22X14
Dining Room Main Level 10X13
Kitchen Main Level 13X19
Study/Office Room Main Level 13X10
Interior
Heating Central
Cooling One Central
Flooring Carpeting, Ceramic Tile
Heat Source Electric
Exterior
Exterior Feature Patio Slab, Covered Patio
Parking Features Two Car Garage
Pool None
Amenities Available None
Roof Type Composition
Private Pool N
Building
Faces East
Foundation Slab
Sewer City
Water City
Construction Status Pre-Owned
Schools
Elementary Schools Boerne
Middle Schools Boerne Middle S
High Schools Boerne
School District Boerne
Others
Acceptable Financing Conventional, FHA, VA, Cash
Listing Terms Conventional, FHA, VA, Cash
Read Less
Want to know what your home might be worth? Contact us for a FREE valuation!

Our team is ready to help you sell your home for the highest possible price ASAP







