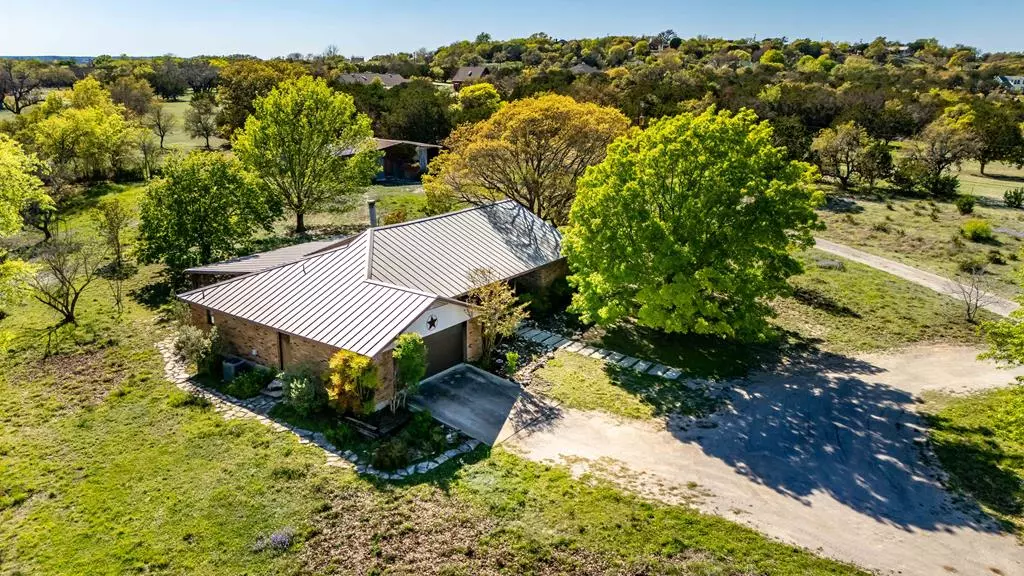$495,000
$495,000
For more information regarding the value of a property, please contact us for a free consultation.
272 Burney Lane Kerrville, TX 78028
3 Beds
2 Baths
1,734 SqFt
Key Details
Sold Price $495,000
Property Type Single Family Home
Sub Type Single Family Residence
Listing Status Sold
Purchase Type For Sale
Square Footage 1,734 sqft
Price per Sqft $285
Subdivision Burney Oaks Estates
MLS Listing ID 114583
Sold Date 05/24/24
Style Ranch
Bedrooms 3
Full Baths 2
Year Built 1985
Lot Size 5.280 Acres
Lot Dimensions 5.28 Acres
Property Sub-Type Single Family Residence
Property Description
Nestled within an enclave of larger tracts, this property sprawls across a fully fenced 5.28-acre expanse, offering long-distance views that seamlessly blend rural tranquility with convenient access to amenities and schools. The heart of the home lies within the spacious great room, where the kitchen, dining, and living areas converge under soaring ceilings, crafting an inviting and spacious atmosphere. The kitchen features a stunning and distinct tile counter that complements the overall aesthetic of the house. Enhancing the ambiance is a charming fireplace, casting a warm glow on cool evenings. The thoughtfully split 3-bedroom/2-bath design ensures ample comfort and privacy, with a generously sized primary bedroom featuring an en-suite bath. Both the great room and covered porches provide ideal spaces for relaxation and gatherings. Moreover, the property is equipped with a large chicken coop, workshop, and covered spaces for storing additional vehicles and equipment. With minimal restrictions, this versatile haven welcomes a range of animals, from horses to chickens, embodying the essence of country living at its finest.
Location
State TX
County Kerr
Area 32-Burney Oaks/Woods Area
Zoning R1
Interior
Interior Features High Ceilings, Shower Stall, Stairs/Steps, Walk-In Closet(s), Shower/Bath Combo
Heating Central, Electric
Cooling Central Air, Electric
Flooring Carpet, Tile
Fireplaces Type Great Room
Fireplace Yes
Appliance Electric Water Heater, Electric Cooktop, Dishwasher, Dryer, Microwave, Refrigerator, Self Cleaning Oven, Other-See Remarks
Laundry Inside, Laundry Room, W/D Connection
Exterior
Exterior Feature Rain Gutters, Stairs/Steps
Parking Features 2 Car Carport, 2 Car Garage, Attached, Detached
Garage Spaces 2.0
Fence Fenced
Utilities Available Electricity Connected, Other
Waterfront Description None
View Y/N Yes
View Exceptional View
Roof Type Metal
Garage Yes
Building
Lot Description Gentle Rolling, Horse Property, Open Lot, Partially Wooded, Ranch, Sloped
Story One
Foundation Slab
Sewer Septic Licensed
Water Central
Architectural Style Ranch
Level or Stories One
Schools
Elementary Schools Daniels
Others
Acceptable Financing Cash, Conventional, FHA, VA Loan
Listing Terms Cash, Conventional, FHA, VA Loan
Read Less
Want to know what your home might be worth? Contact us for a FREE valuation!

Our team is ready to help you sell your home for the highest possible price ASAP
Bought with Non-member Sales






