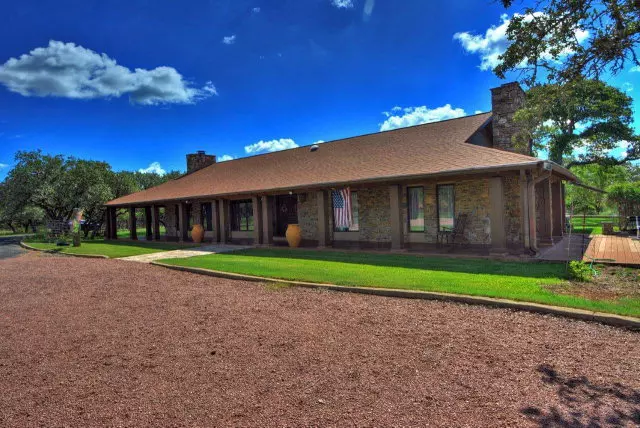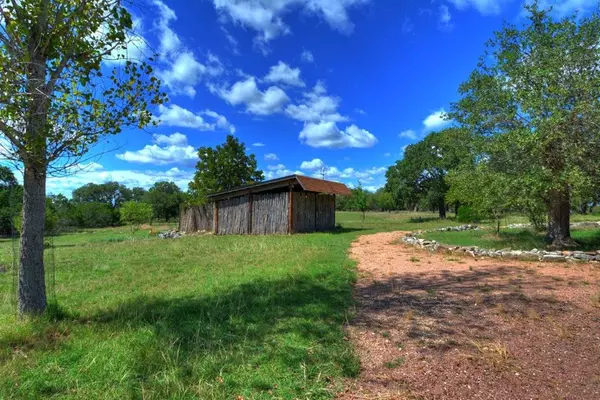
142 Four Bears Trail Kerrville, TX 78028
3 Beds
3 Baths
3,948 SqFt
UPDATED:
Key Details
Property Type Single Family Home
Sub Type Single Family Residence
Listing Status Active
Purchase Type For Sale
Square Footage 3,948 sqft
Price per Sqft $202
Subdivision Bear Paw Ranches
MLS Listing ID 119518
Style Hill Country
Bedrooms 3
Full Baths 3
HOA Fees $50/Semi-Annually
Year Built 1985
Lot Size 11.280 Acres
Lot Dimensions 11.28 Acres
Property Sub-Type Single Family Residence
Property Description
Location
State TX
County Kerr
Area 41-Saddlewood/Bear Paw
Zoning Residential
Interior
Interior Features High Ceilings
Heating Central, Electric
Cooling Central Air, Electric
Flooring Carpet, Tile
Fireplaces Type Bedroom, Living Room, Wood Burning
Fireplace Yes
Appliance Electric Water Heater, Two Plus Water Heaters, Trash Compactor, Dishwasher, Water Softener Owned
Laundry Inside, Main Level, Laundry Room, W/D Connection
Exterior
Exterior Feature Rain Gutters, Sprinkler System
Parking Features 2 Car Garage, Attached
Garage Spaces 2.0
Utilities Available Cable Available, Electricity Connected, Garbage Service-Private, Phone Available
Waterfront Description None
View Y/N No
Roof Type Composition
Garage Yes
Building
Lot Description Level, Partially Wooded
Story One
Foundation Slab
Sewer Septic Licensed
Water Central
Architectural Style Hill Country
Level or Stories One
Schools
Elementary Schools Tally
Others
Acceptable Financing Cash, Conventional, VA Loan, Texas Vet
Listing Terms Cash, Conventional, VA Loan, Texas Vet
Virtual Tour https://tours.forepremierproperties.com/listing/119518






